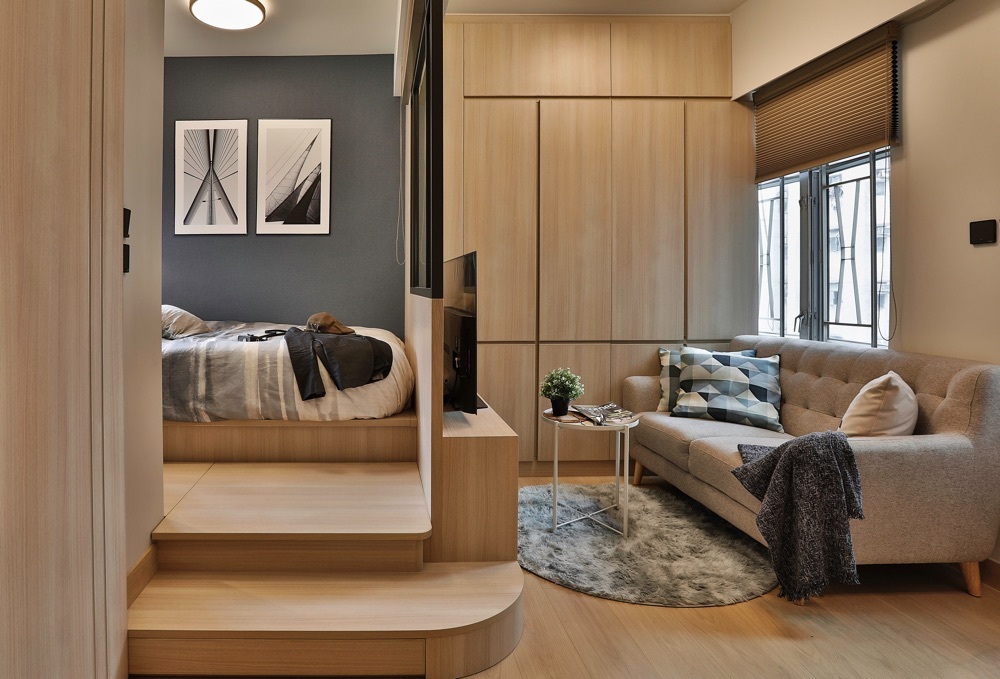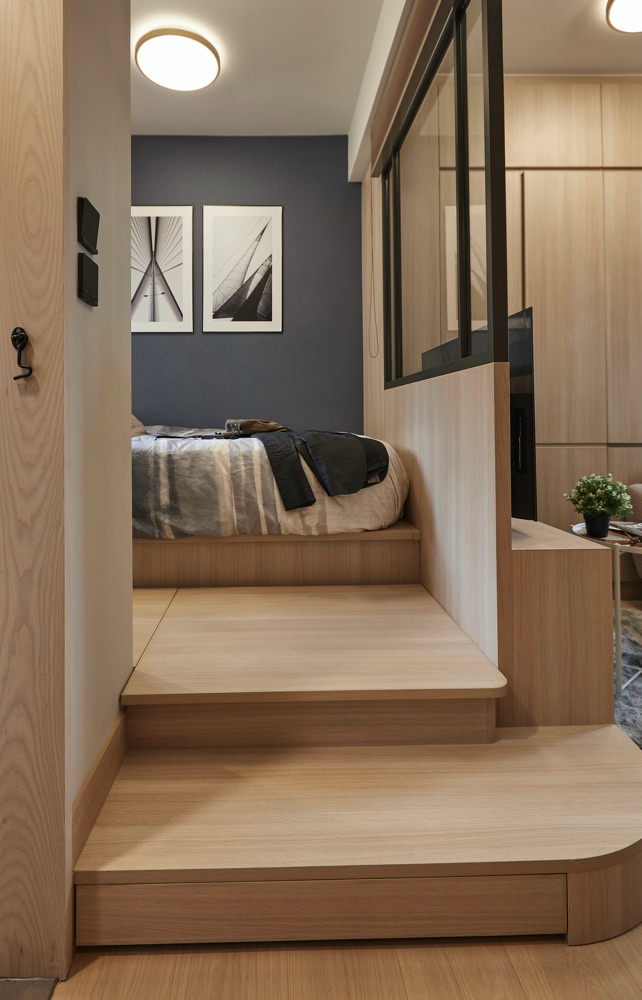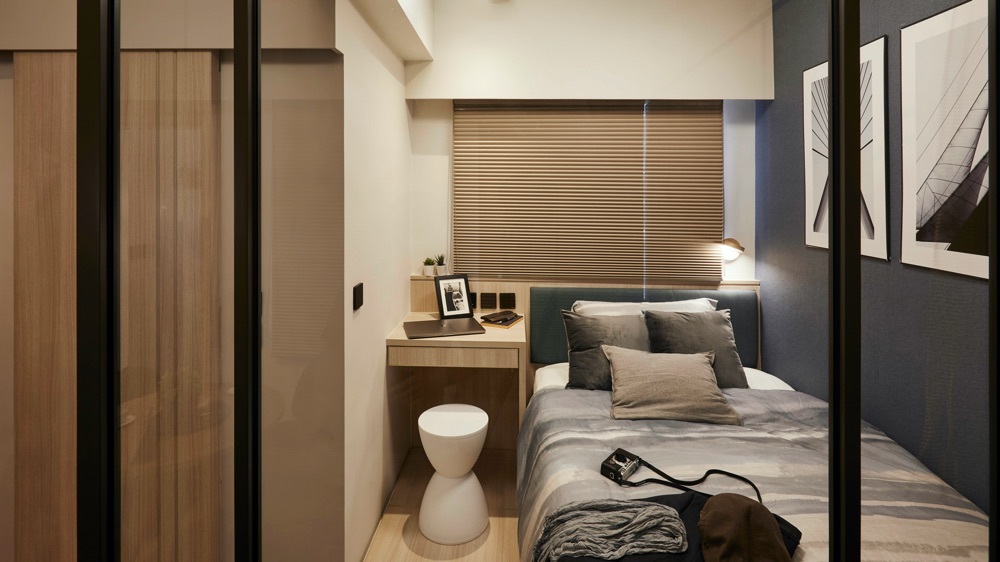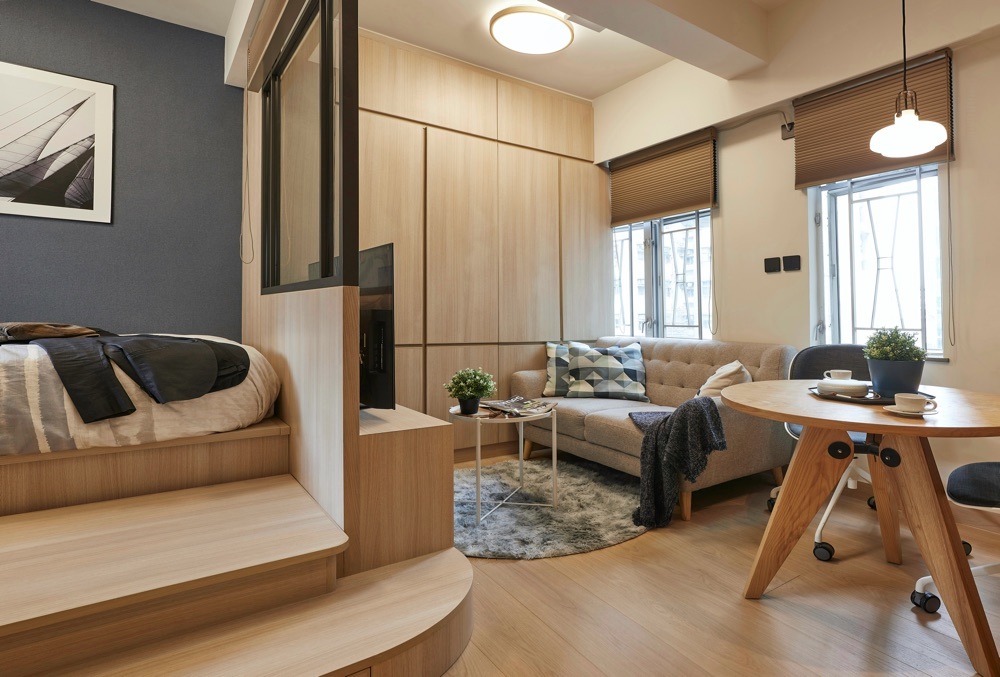This unit is located in the bustling area of Wan Chai, where life is convenient in every aspect. However, due to the limited urban space in Hong Kong, the unit is not large, so extra thought is needed in the design to create a cozy home with a minimal amount of space yet with a strong sense of design and efficiency.
Comfortable open layout
The homeowner lives alone and has high expectations for life, particularly valuing design and quality of life. Recognizing this, the designer based the design on simplicity and cleanliness to provide the homeowner with a comfortable resting place. To enhance the sense of space, the designer opened up the original layout, turning the unit into a nearly open space; the living room connects to the bedroom, separated only by glass screens, allowing abundant natural light from windows on both sides of the bedroom and living space to illuminate the interior, giving a fresh feeling. The glass screens, paired with dark gray iron frames, moderately separate the sleeping area from the living room, keeping different areas functionally independent while maintaining coherence throughout the house; the bedroom is also elevated on a platform to clearly divide the two areas.



Deep wood and gray-blue tones with simplicity and depth
The space utilizes a significant amount of wood, with two light wood grain tones creating a bright and clean atmosphere, while also exuding a warm homey feeling; combined with the contrasting deeper and stable gray-blue tones, it brings out just the right level of layering and depth. Light colors dominate the furniture and decorations in the house, such as the light gray sofa in the living room, white coffee table, and gray fluffy carpet, adding layers of texture to the living space. The main storage space is located neatly on one side of the living room, storing all miscellaneous items in an orderly manner, giving a cleaner and more comfortable feel.



Clever use of a narrow kitchen
The kitchen's elongated shape can easily give a feeling of constraint. Therefore, the designer opted for narrower appliances and fixtures to maximize the available space for movement, while also avoiding blocking the large windows in the kitchen, allowing natural light to bring vitality and vigor to the indoor space.

Property area: 250 square feet
Number of residents: 1 person
Property address: Man Shek Building, Wan Chai
Total renovation design cost: HK$370,000
Interior designer: LittleMORE Interior Design
Designer's website: https://littlemoredesign.net/


Share:
Creating Modern Magic in a Small Duplex Space
Introducing Our Taobao Shopping & Interior Styling Service to Singapore!